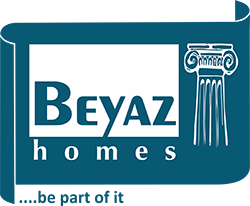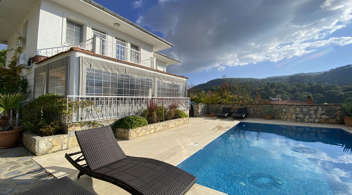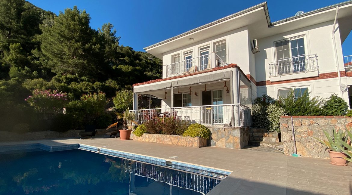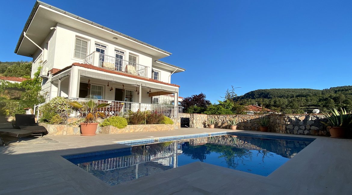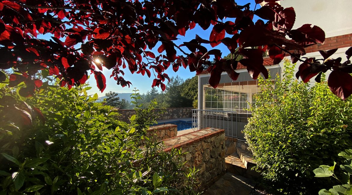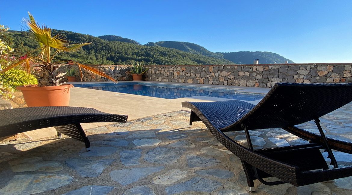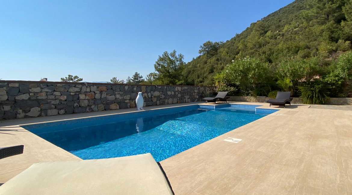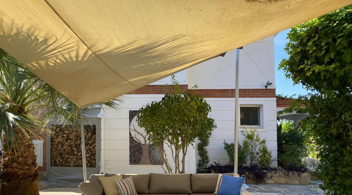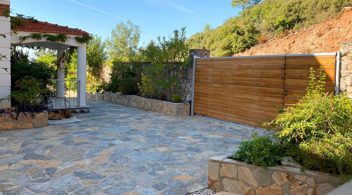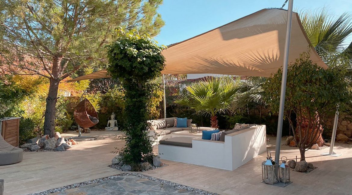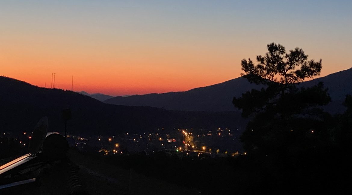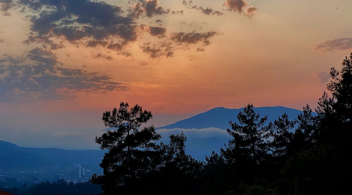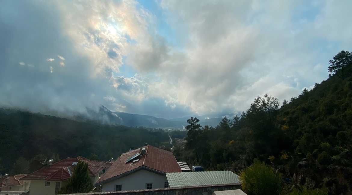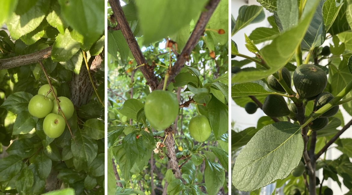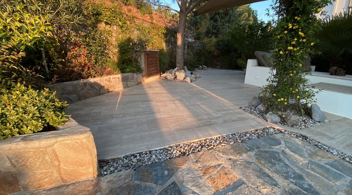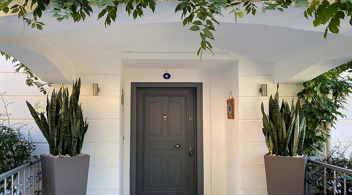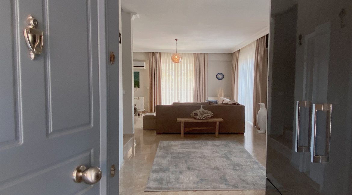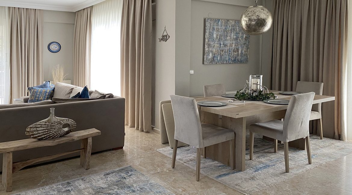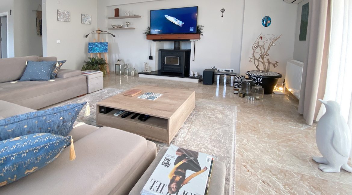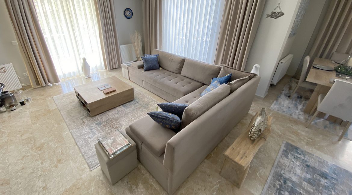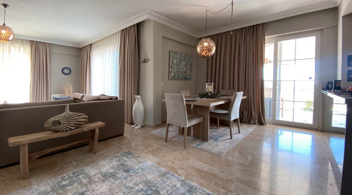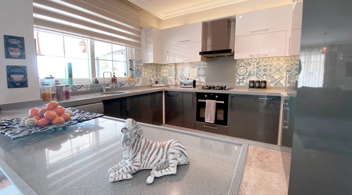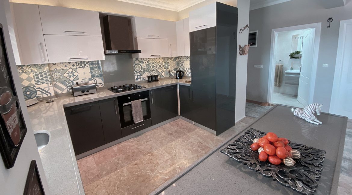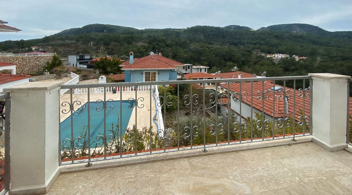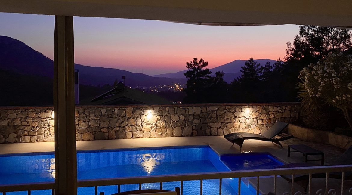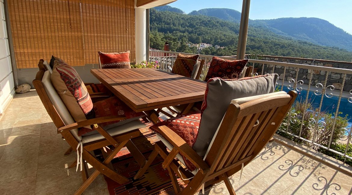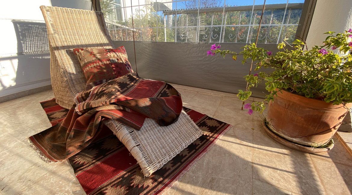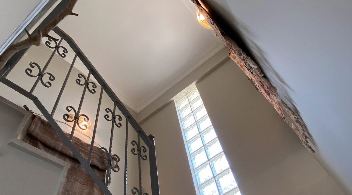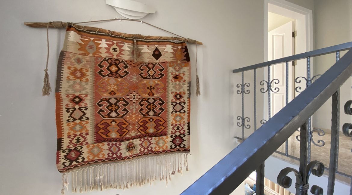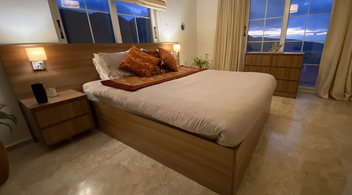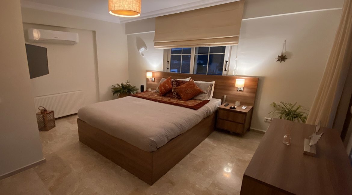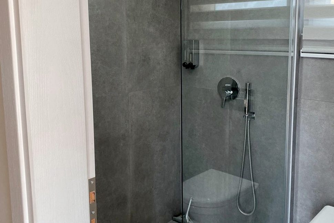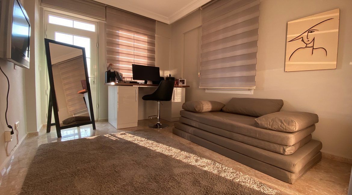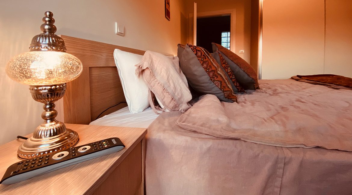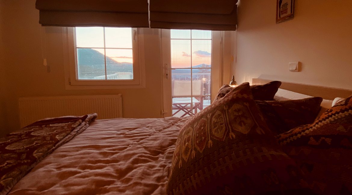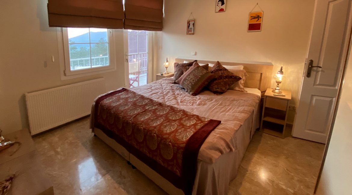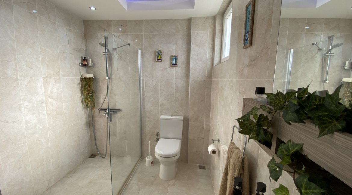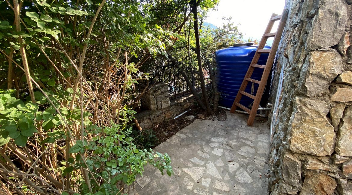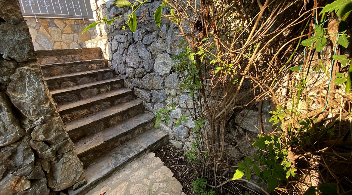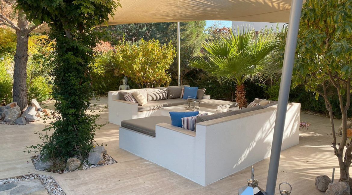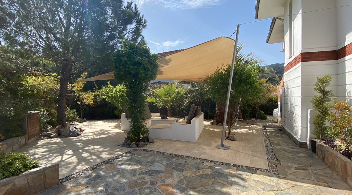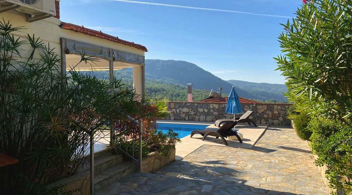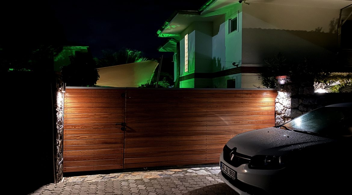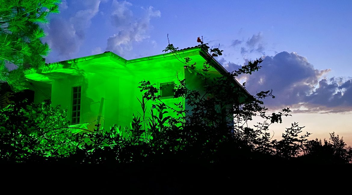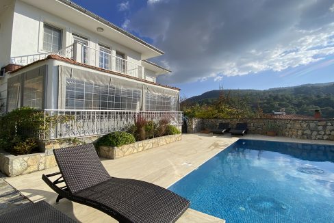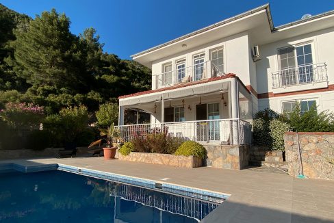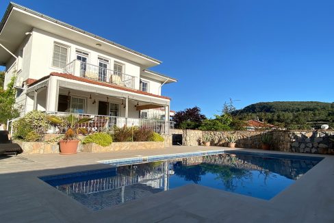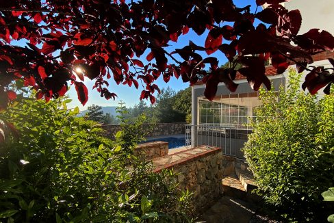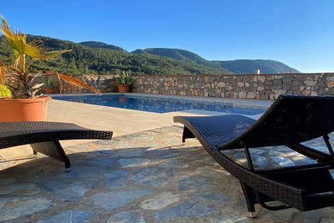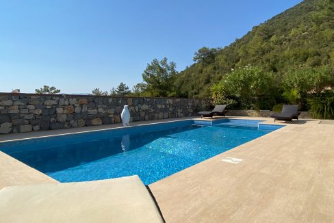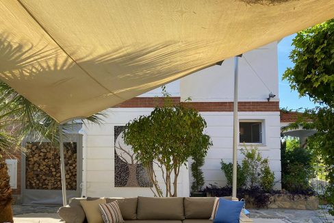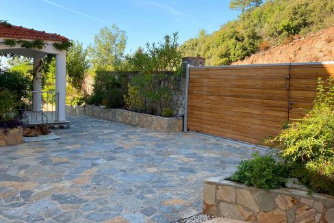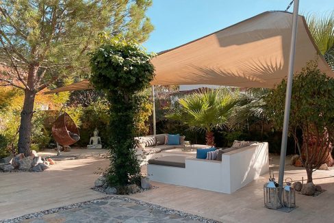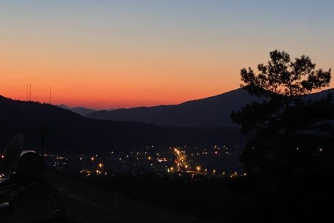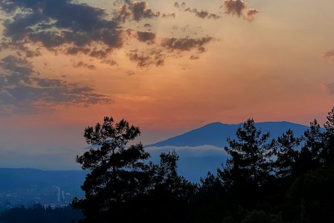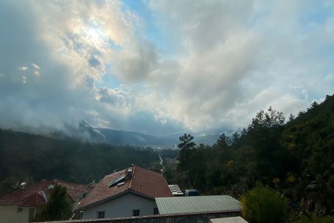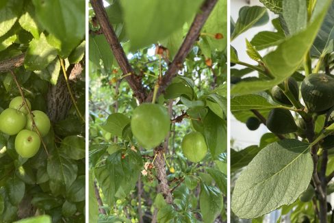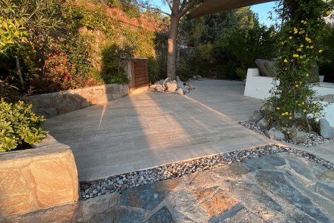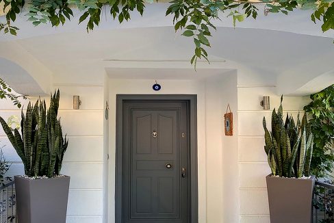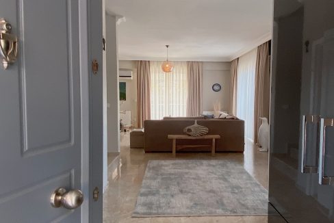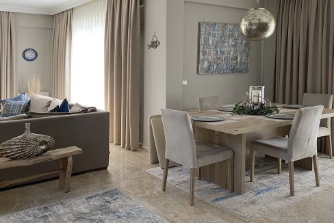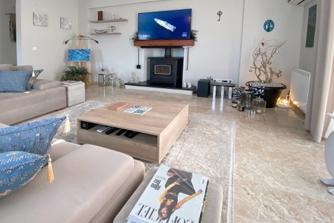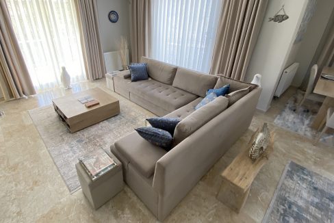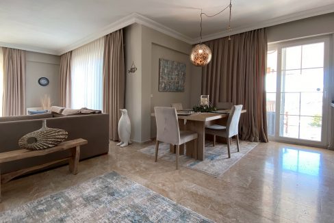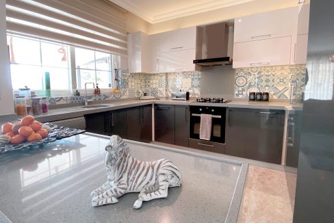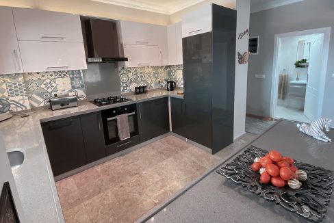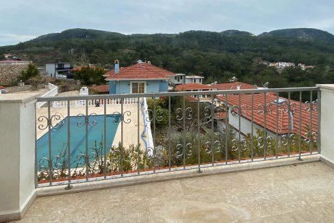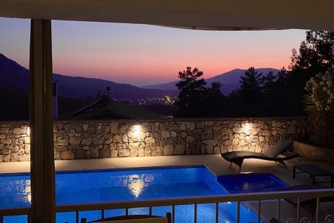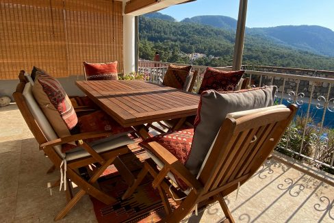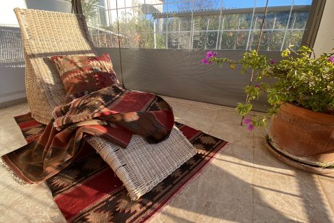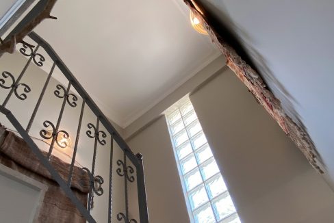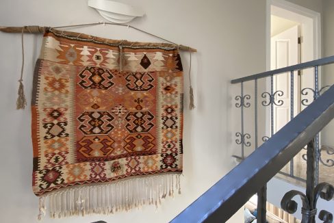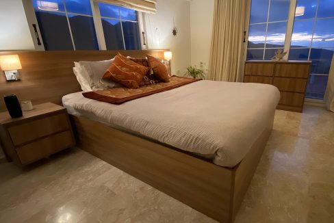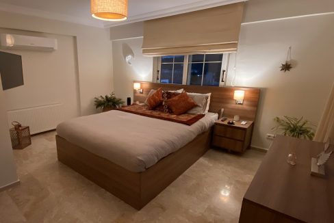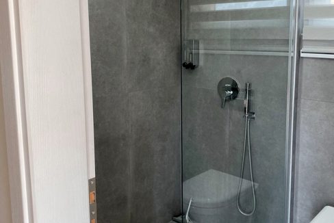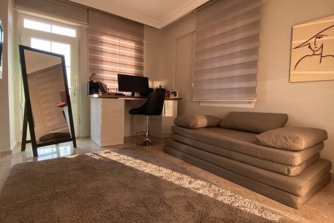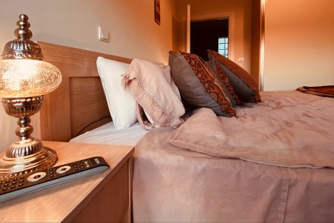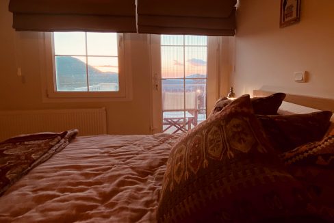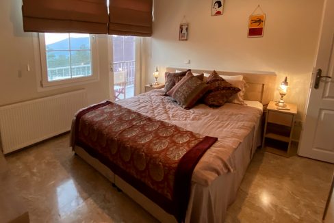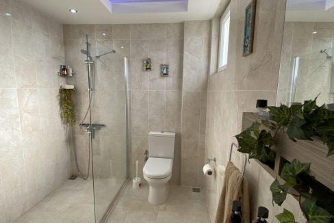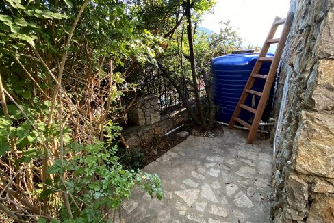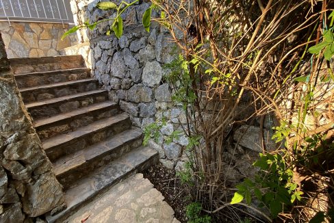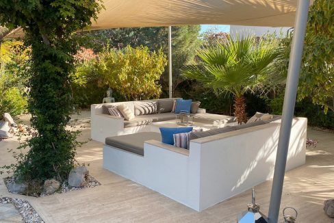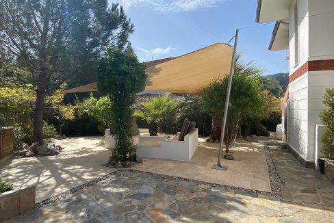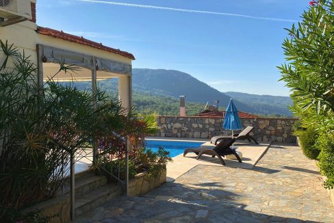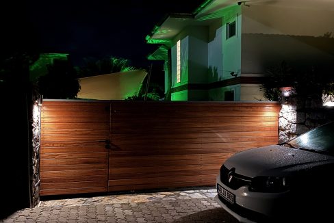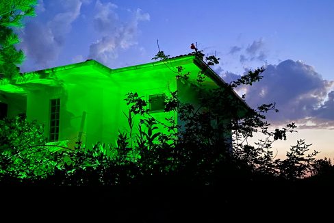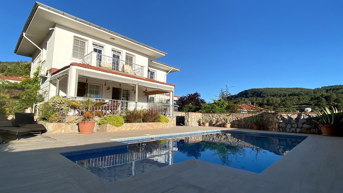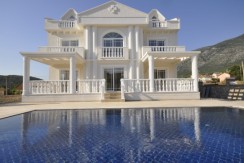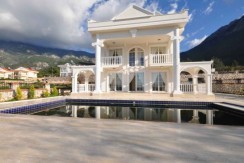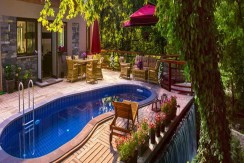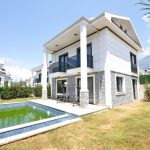For Sale £399.000 - Villa
REDUCED FROM 479,000 GBP TO 399,000 GBP!!!
A simply stunning, unique, private estate location set in the mountains directly opposite the ancient Roman settlement of Cadianda with breathtaking views.
Owned by a known, international award winning film director, this villa has been extensively remodelled making it by far among one of the best villas in Uzumlu.
Nestled high up on Gayner Mountain (while only a 10-minute walk to the village with its quant restaurants and many bars and cafes and 20 minutes to numerous beaches) this incredible property boasts the best sunsets and views in the area.
The unique sunsets are unparalleled by any of the houses in the region, due to the 180 degree panoramic vista viewed from its unique, Cadianda-like pool terrace.
The front garden and pool provide a full, unrivalled, wide, none overlooked, uninterrupted landscape of the whole valley and distant mountain ranges.
Summer days and warm Autumn nights light up the sky with some of the most breathtaking views of the year!
And when the moon is hidden, prepare for a star-gazing experience like never before!
SHOW HOME
Built in 2004 as the show home of the estate, over £50,000 GBP has been spent on the house and gardens, mountain terrace and surrounding areas to make the property unique among those around it.
Situated at an altitude of almost 4,000 feet ASL, the villa sits high above the village and, on some Autumn/Winter days, even above the clouds as you watch them roll in.
In the Summer, the mistral blows between Mount Gaynor and the valley with a noon, oxygen-rich cool breeze, keeping the air cooler on very hot days.
In Winter, there may be the odd, rare, light dusting of snow (although we had not had as much snow for 15 years)
The villa is also in ‘show home’ condition and has been kept like it by the owner. It was completely decorated in 2019 and has had extensive additions and constructions.
Under the double-sized dining area and sunset terrace the villa boasts a large, jet pool with a shallow, bathing area (with autofiltering and jets).
Seven terraces surround the villa with three garden areas, multiple dining and cocktail terraces (5) to enjoy the best surrounding views on the mountain.
MAIN ENTRANCE
The villa features a character entrance porch and terrace with Wisteria and potted plants. Main entry to the property is via a solid steel door with double lock entry with secure triple roll key locks to both sides of the door jambs (and for additional security, every sliding door features through-bolts locking to the doors to ground).
The entrance inside features a hallway area with storage cupboard, a guest bathroom and switch and fuse panel with timed, entry lighting at night.
A wide, rolling, solid teak panelled gate to the North leads into a parking place for two cars and also leads into the beautifully landscaped, marble laid, tropical garden.
Additional parking is available all around the private road to the villa for up to six cars.
Also included is a gate entry system with internet (iPhone) access as an option.
* Statues shown and decorations included provided best asking price is achieved.
MULTIPLE TERRACES
The terrace is cool in the Summer, shaded under drop-screen blinds that protect the terrace and furniture and in the Winter months still allow views across the valley.
Down the stone steps, to the South of Villa Ibiza, is a smaller, shaded terrace area with varied trees and flowers. Ideal for cool summer cocktails in a very private and sheltered setting. The lower terrace features a dining area for chilled cocktails.
Steps also lead down to the pool room with a water pressure system and allow access to the pool engineering and auto jet systems.
A 2,500 litre water storage tank with access pump and pressure system has been installed to keep the mountain’s water up to
pressure.*
* All showers and taps enjoy the mountain’s water (which is drinkable)
INTERIOR
Inside, the villa is laid throughout its extensive, blush, marble flooring with sumptuous fittings and furnishings (in the
Turkish Kilim and traditional styles). Wall rugs adorn the gallery under a large, glass block picture window. *
LOUNGE
The large lounge features a log burner fire (with thermostat controlled central heating). Lounge and kitchen lighting offers fitted, silver ceiling lights and directional spots.
Multiple sliding doors, one to the main pool terrace and the other to the South Terrace make it the ideal location for cool evenings or morning breakfasts with additional sliding doors to the sunset.
The South-facing terrace is a large area with a natural screening of Oleanders and Roses with poker trees and shrubs ensuring the utmost privacy.
A movement-detecting light is also fitted and can be controlled from inside.
FURNITURE INCLUDED
Most of the furniture is included as an option such as sofa, wardrobes, clothes chests and drawers, dining table, chairs, curtains with exterior dining table and coffee tables, seating cushions, upper balcony table and chairs and decorations (with additional large, portable gas BBQ outside). *
The five, unique, original and signed, one-off paintings are negotiable.
Most items included provided asking price is closely met.*
KITCHEN
Laid in grey-flecked marble tops with inlaid sink and bubble water tap, the kitchen is equipped with every modern appliance the modern cook and family needs (such as dishwasher (new) and variable fan-speed oven and gas hob)
There is ample storage and circular carousels house further spaces in the corners with softclose drawers and hydraulic upper cupboard systems. A fridge freezer completes the set with a new, in-built advanced, digital washer/dryer housed in the utilities room next to the guest bathroom at the entrance.
CAMERA SYSTEM
A unique camera system has been installed at five points outside and inside for additional security. This can be accessed via the internet and also displays on the lounge’s large, 55 inch smart television screen which comes fitted with a full, up to date movie service and TV from around the globe.
BROADBAND
The broadband is a boosted, 25mb/sec. mobile system with access all over the house. The Smart TV upstairs picks up the BB signal in both the studio and master bedroom and the Guest Bedroom has a fitted wall TV.
HALL / GALLERY
The bedrooms all offer stunning views of the sunset to the West and Cadianda to the South, with facing views on up to three terraces.
A galleried landing leads to 3 master bedrooms all with access to en-suite and master bathrooms.
All three bedrooms have opening balcony doors; one in the double aspect studio and one in the guest room.
The studio features a large balcony to sit and watch the incredible sunsets with cocktails and music.
Every room has built-in wardrobes and automatic inverters for heating and air conditioning; keeping the villa cool in the Summer and warm in the Winter with the option of lighting up the log-burner for further central heating.
MASTER BEDROOM
The double aspect master bedroom features all the double, hidden storage needed with an additional clothes drawer chest and a designer, hand made bed in the divan style with further storage in the large, built-in wardrobe system which has drop-down rails and soft close drawers.
The fitted luxury inverter offers a silent-run, auto system with modular and remote control alternating speeds with jet for Winter (warm) or Summer (cold) with a unique, silent running feature for quiet, sleepy nights.
The Master Bedroom offers two, magnificent views; one over Cadianda via a morning balcony and another from a sunset balcony providing stunning views toward Fethiye.
Watch sunsets in bed as you enjoy the fresh, oxygen provided by the health giving properties of the cool mountain air.
MASTER EN-SUITE
The Master Bedroom en-suite bathroom has been newly fitted with inlaid charcoal grey marble with a user choice of either border frame or ceiling lighting (both controlled from outside with lo-light for night visits and brighter, frame lighting for all conditions (or both).
The en-suite also features a monsoon shower head and separate, microphone shower and temperature control (via the solar heating system).
There is a chrome feature shampoo and conditioner dispenser and a glass, splashback screen.
The en-suite is finished with a lo-level flush bidet-style toilet with hidden, silent flush cistern system.
There is also a newly fitted unit including a mirror storage cupboard with mirror door.
GUEST BEDROOMS
The two guest bedrooms are situated at the front of the house facing the pool terrace with their own, double-access, terrace bar area from bedroom one or the studio bedroom to enjoy morning breakfast or to watch Cadianda and its stunning Autumn cloud formations or to sit out for cocktails in the early evening.
Both bedrooms have access to the terrace area via their double-glazed doors and each has a sliding door, mosquito screen with screens on all of the windows.
The furniture shown has been updated with director chairs and a teak rib-faced coffee & occasional table.
STUDIO
The Studio Bedroom is a double-aspect, large bedroom with fitted gloss-faced melamine wardrobes in light cream and a purpose built, high level, designer studio desk with covered rear panel (to hide wiring). The desk includes the high-bar chair, remodelled for studio use.
Both of the double-aspect windows feature rolling shutter blinds to protect the room from the bright sunshine in Summer and lower light sunsets in the Autumn and Winter months.
GUEST ROOM
At the top of the galleried landing, the main guest bedroom is set out with drop-down sun blinds and offers double-glazed door access to the morning terrace area.
The built-in, fitted wardrobe system features drop-down rails and soft close drawers. There is multiple, clothing storage as well as the capacious, under-divan, double hidden storage areas. The generous single beds are arranged as a large double to accommodate either single or double occupancy.
The bed head unit comes complete with twin copper lamps with soft lighting.
GUEST BATHROOMS
There are two, guest bathrooms. One is located downstairs by the front entrance and the other one is used by the
two guest bedrooms.
The bathrooms are laid in blush marble with exotic accessories and new low-water-use, fast-flush bidet-style toilets and owner-designed, designer basins and mirrors.
In the main guest bathroom upstairs, a shower unit and separate, rinse head has been newly fitted with a glass screen and floor drainers.
Edge-lit mirrors have been fitted to both bathrooms with in-built, soft lighting for night visits and dual frame and ceiling lighting fitted in the main, upstairs bathroom.
GARDENS
The spectacular gardens have been carefully, eco-planted with a variety of different fauna, flowers and shrubs, such as white, pink and peach Oleanders and Red Roses with Wisteria that comes to life in the Spring with a burst of lavender.
The surrounding gardens also have an automated, hidden watering system.
At night, all gardens are lit by soft, pastel lights in the front pool and garden areas with in-set marble-framed border lighting and emerald green in the tropical areas. Control is via a master remote, allowing mood changes. Timed, remote lighting is also built into the entrance, porch and terrace system. Upper gardens feature a range of fruit trees with black cherry plums, white plums and almonds.
Steps also lead to the pool room with water pressure system and access to pool engineering and auto jets and the back up water tank and 2,500 litre back-up water with fitted, high power pump and autopressure feed system.
TROPICAL GARDEN
Greeting you when you first open the sliding gate, is a large Tropical Garden with cushioned seating areas arranged under luscious palms and green fronds; with a large, designer sail parasol to shade the Summer sun.
The garden area offers non-overlooked privacy all the year round with a mobile BBQ ready to be utilised for garden parties.
In the centre, the pedestal marble table boasts a cover for storage and/or the option for building a drinks cooler / fridge.
Ambient embedded spots light up the seating area for cosy Autumn nights and the entire garden is fed by a very low maintenance, discreet, multi-timed auto-watering system.
There are numerous electric ports based in the East wall for equipment use.
Choose from luscious, black plums or an Almond tree facing the log store.
There is also a built-in voltage regulator set to a regular, 220-240v protecting the house from sudden spikes or lightning strikes to appliances.
SCENIC VIEWS
The villa hosts some of the most spectacular cloud formations in the Spring and Winter months and, as Autumn arrives and Summer nights drift in, the sunsets take on stunning compositions nothing short of breathtaking.
During the Autumn, temperature changes bring in the mountain mists to the lower valley, covering the village in a blanket of white, which in the early mornings is something to experience.
As Spring changes to Summer, the upper slopes fold clouds over the top of the old Cadianda Roman settlement as you watch them meander and roll down the mountainside toward the village.
All that is left is for you to decide which of the 365 days of the year and which amazing vistas you might want to photograph and make into the perfect picture.
EVENING LIGHTING
As the sun goes down, the garden lights come up, with pale amber lighting in the front gardens and a stunning, emerald greenin the rear, tropical gardens.
The pool area is lit by border and wallhanging spot-lighting with ambient spots mounted in marble, lighting up the garden areas.
A hand-held, remote control offers a choice of up to six different lighting types and levels. However, it is when the light dims that the most amazing transformation takes place and Villa Ibiza puts on a show of the best scenic and sunset views on the entire mountain landscaped.
Sunset pastels and fiery tones and hues light up the entire mountain with background shades and shadows so that every sunset is nothing short of a work of art.
And with all lights out (on non-lunar nights), the entire night sky comes alive with billions of stars and constellations showing the spectacular Milky Way which spans over the terrace like a star-spangled bridge.
